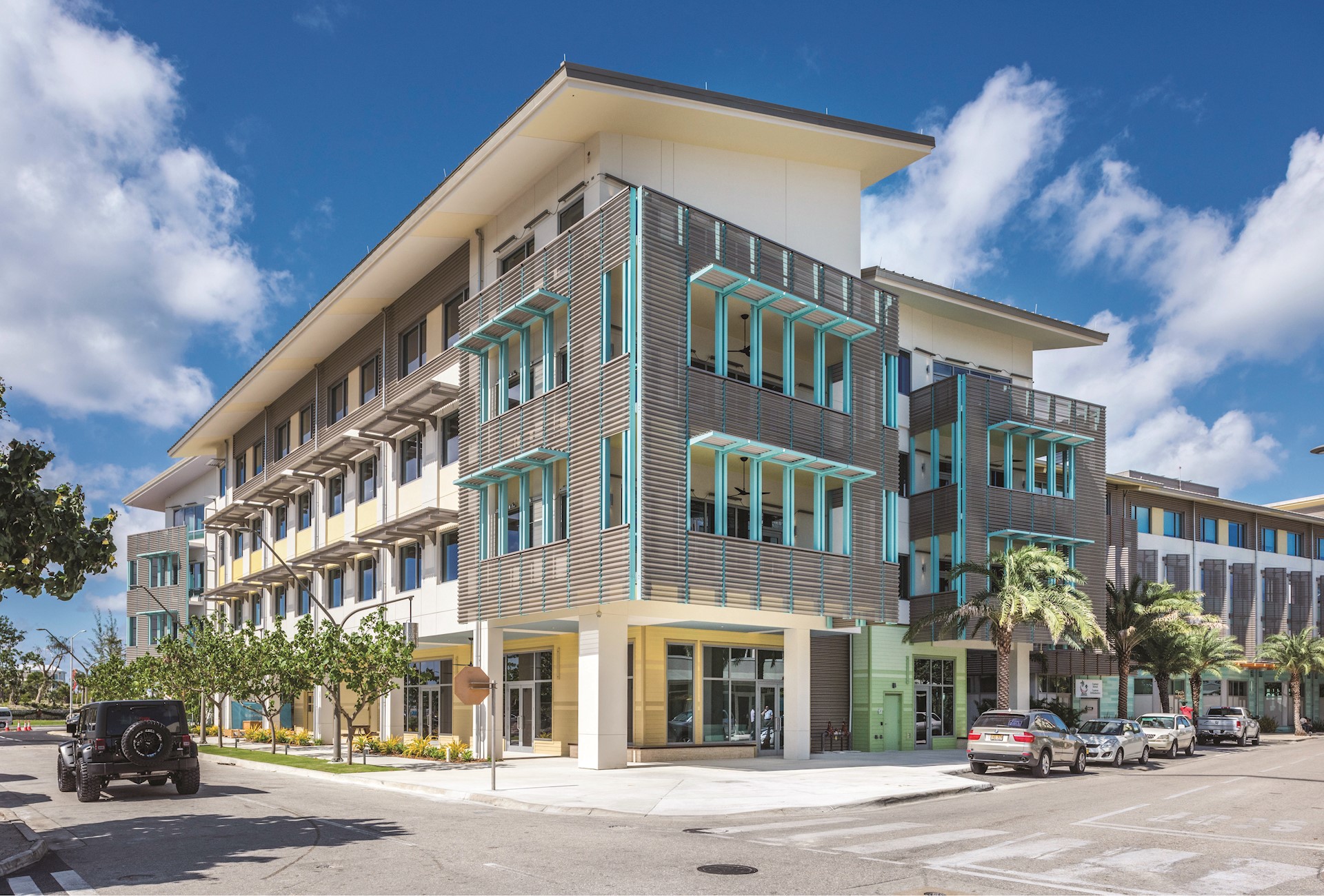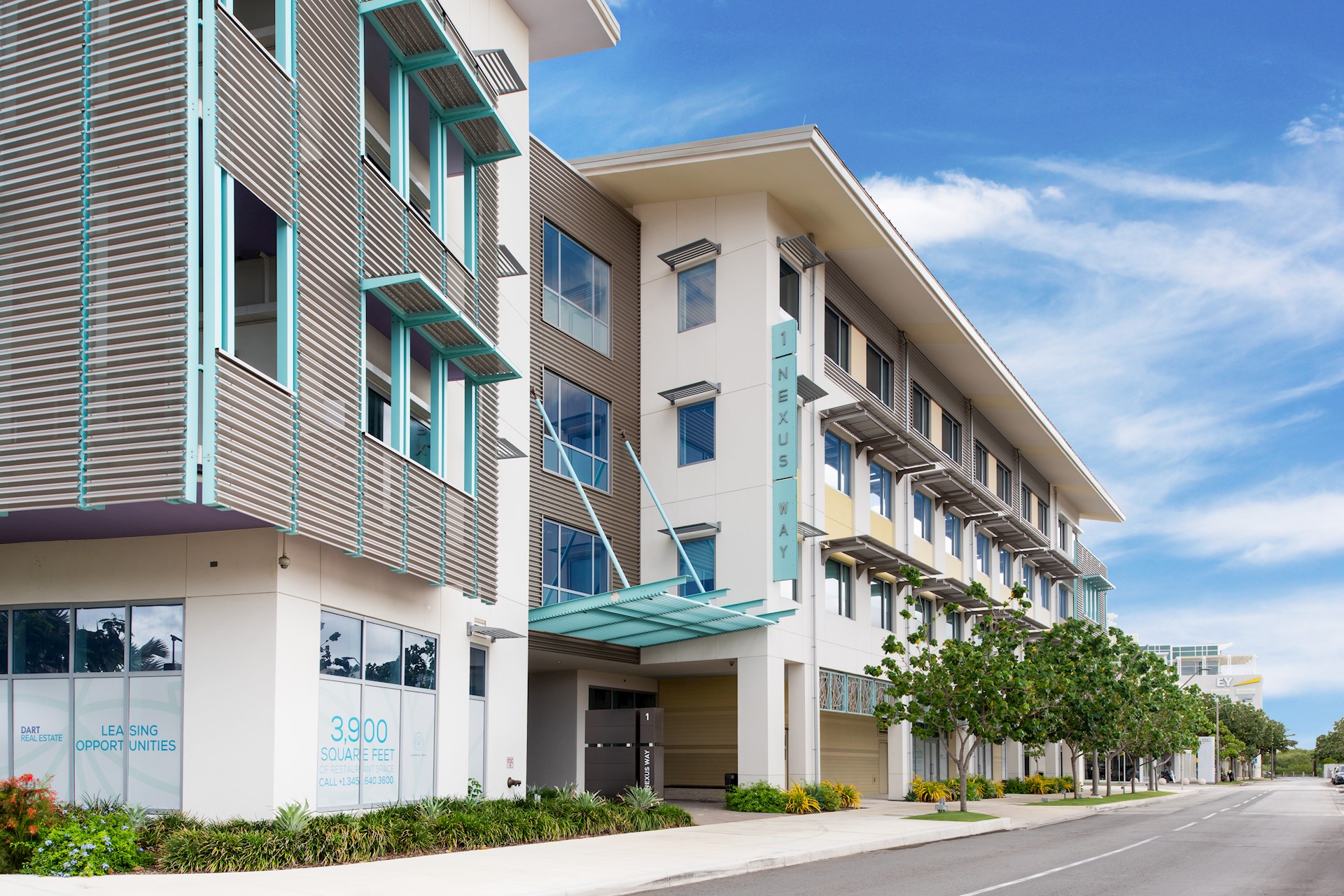

Designed to optimise natural daylight, One Nexus Way perfectly complements the rhythm of its surroundings, with clean lines and elegant features, such as its charming, corrugated louvres. Visitors are ushered in through an elegant lobby that combines use of glass, wood and soft lighting to create a welcoming sense of arrival. The building embraces sustainability through its use of solar panels, sunshades, solar hot water technology and use of responsible materials.
Located on the southern end of Market Street, the four-storey structure offers flexible floor plans from 1,000 to 14,000 square feet. The top floor provides tenants with the gift of panoramic views of George Town and Seven Mile Beach. Like all buildings in Camana Bay, One Nexus Way meets Miami-Dade NOA ratings and enjoys direct access to all the conveniences of the Town Centre.

KEY FEATURES
Current tenants

Get in touch
Contact our leasing team for virtual tours and viewings of our listings